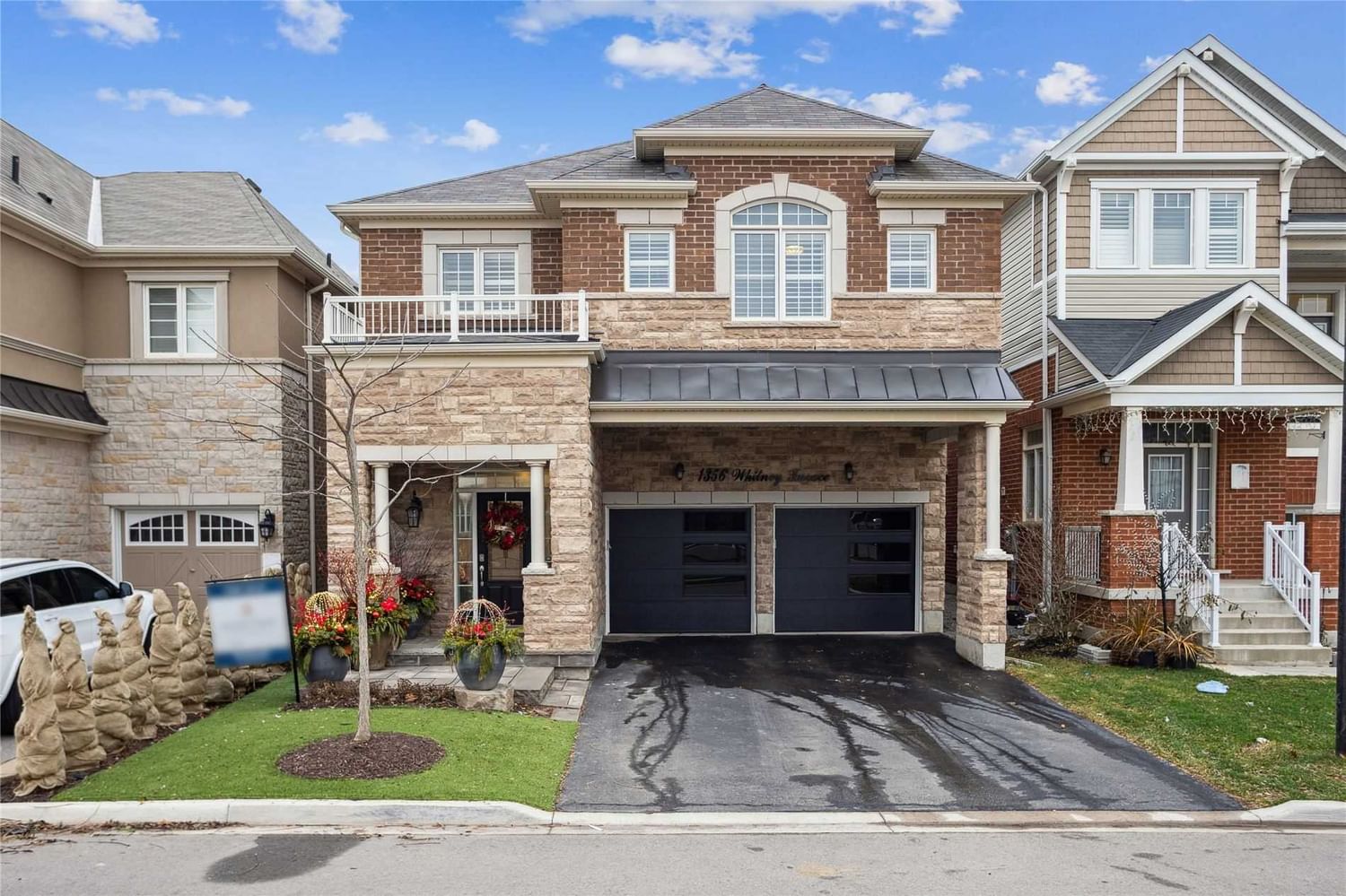$1,559,990
$*,***,***
4-Bed
4-Bath
2500-3000 Sq. ft
Listed on 1/12/23
Listed by KELLER WILLIAMS REAL ESTATE ASSOCIATES, BROKERAGE
Fully Renovated 4 Bedroom, 4 Bath Detached Home In The Desirable Ford Neighbourhood! Enter The Spacious Foyer With 11' Ceilings, An Entrance From The Garage And An Upgraded 2Pc Washroom. The Open-Concept Main Floor Is Stunning! The Kitchen Features A Large Waterfall Island, Refinished Cabinets And Hardware, A Built-In Beverage Fridge, A Miele Coffee Maker, And Stainless Steel Appliances. There Is Also A Pantry With Custom Barn Wood Doors. The Living Room Features A Shiplap Feature Wall And An Electric Fireplace With A Custom Mantle. Beside Is A Den That Makes A Great Study. The Dining Room Features A Board And Batten Accent Wall And Walks Out To The Yard. The Primary Features Are His And Hers Closets, A 5 Pc Ensuite, And California Shutters, And Is Very Spacious. The Other 3 Bedrooms Are Generous In Size, With One Featuring Direct Access To The Shared Washroom. The Laundry Is Also Conveniently Located Upstairs. Finished Basement Is A Great Place For Game Night!
It Features A 3Pc Washroom & Lots Of Storage. The Outside Is Super Low Maintenance With High-Quality Turf & A Large Deck. Inc. Appliances, California Shutters, Light Fixtures, Clothes Washer & Dryer
W5868505
Detached, 2-Storey
2500-3000
11
4
4
2
Built-In
4
6-15
Central Air
Finished, Full
N
N
Brick
Forced Air
Y
$4,882.00 (2022)
< .50 Acres
88.58x36.09 (Feet)
